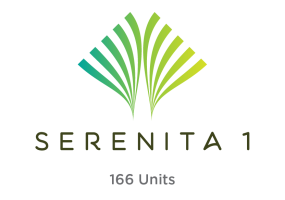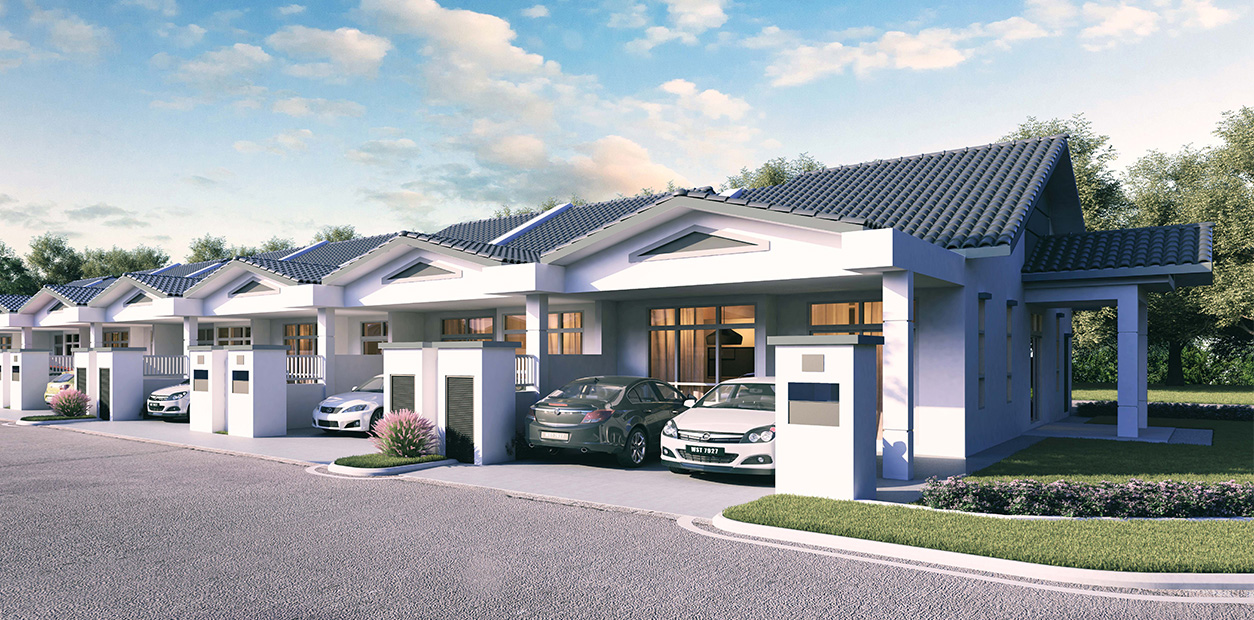- Standard Land Area: 20′ x 70′
- Standard Built-up Area: 1,089 sq ft
- Features: 3 Bedrooms & 2 Bathrooms
- Total Units: 166
- Project Status: Completed in Year 2019

Single Storey
Terrace House
DISCLAIMER
All renderings, illustrations, photographs, furniture, displayed units, landscape amenities or accessories are shown for illustrative purposes only and do not represent the actual design, physical or structural details of the building and/or denote any legal representations. Plans, specifications, materials, unit numbers, address, name of project and other information contained herein are intended to give a general indication of the proposed design only and are subject to change and/or amendments as may be required or as directed by the relevant authorities/engineer(s)/architect. All areas and other measurements are approximate only and subject to final survey. All statements are believed to be correct but are not to be regarded as representation of facts. Any models of furniture/ electrical appliances provided are up to the vendor’s discretion and do not form part of any contract or warranty. While every reasonable care has been taken in preparing this website/publication/banner/poster/brochure/flyer and in constructing the scale models and sales gallery/show unit, the Developer and its related companies, representatives, consultants and agents accept no responsibility for any inaccuracies or omissions. The Sale and Purchase Agreement embodies all the terms and conditions between the Developer and the purchasers, and supersedes and cancels all previous representations, warranties, promises, inducements or statements of intention, whether in written, oral or visual made by the Developer and/or its agents which are not embodied in the Sale and Purchase Agreement. Interested persons should rely on their own inquiries.
